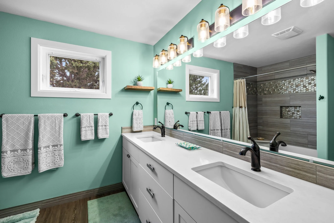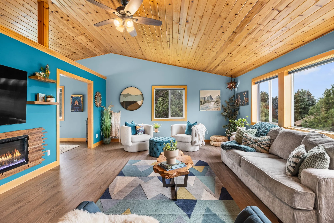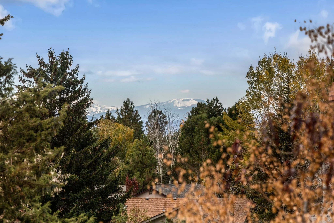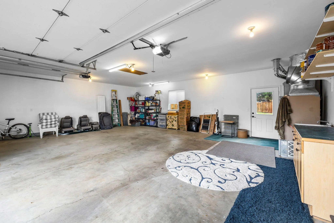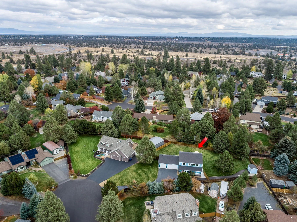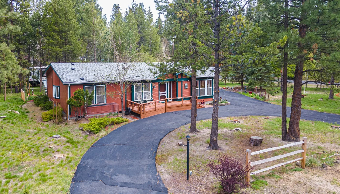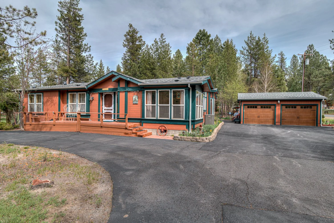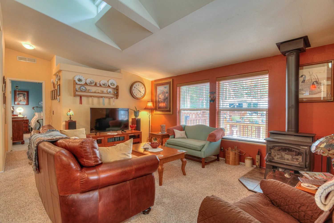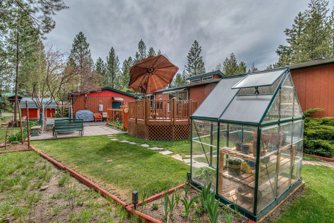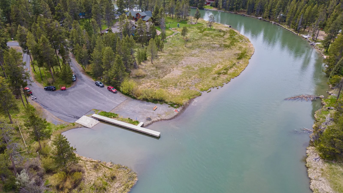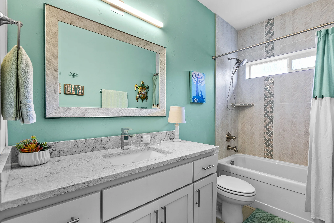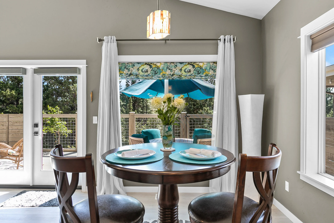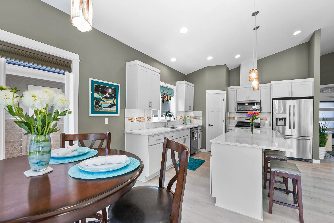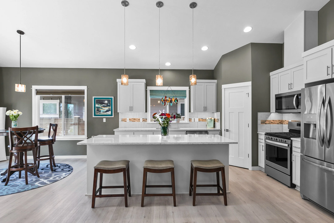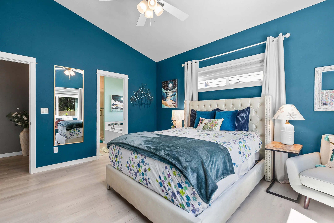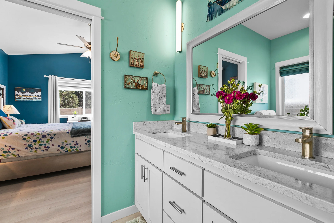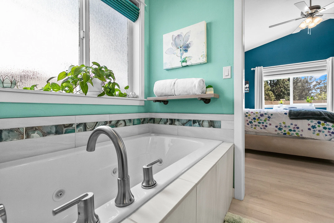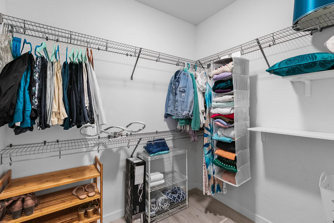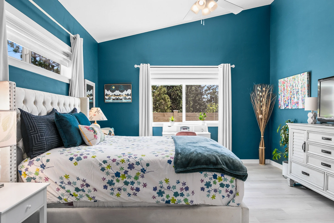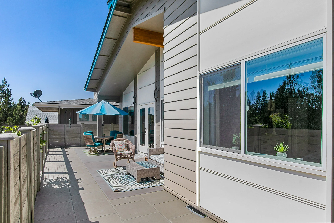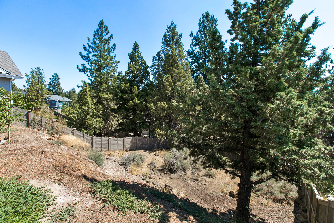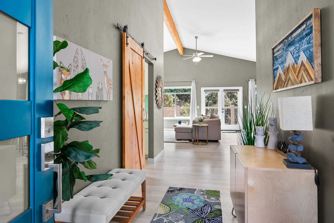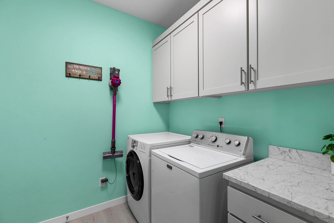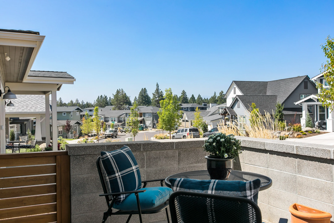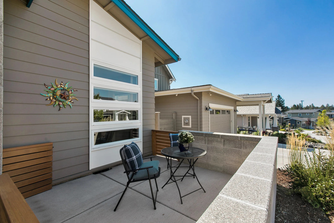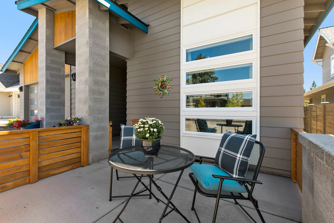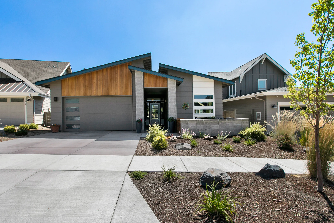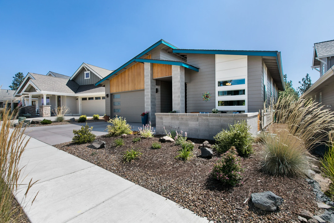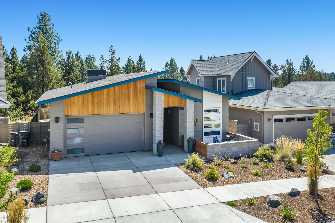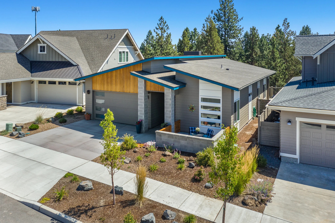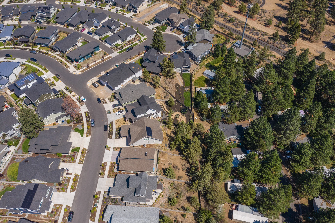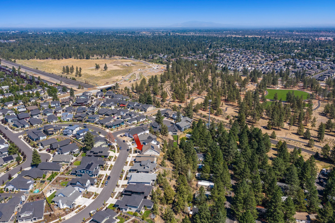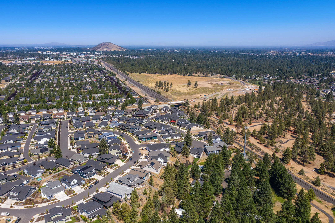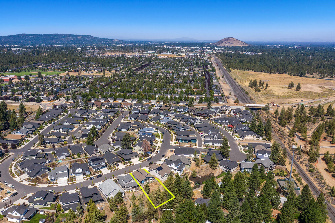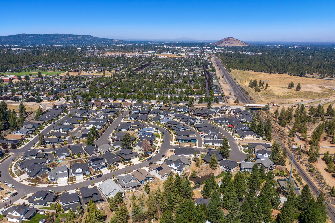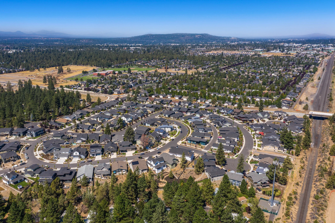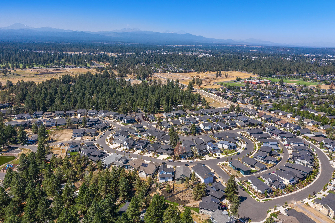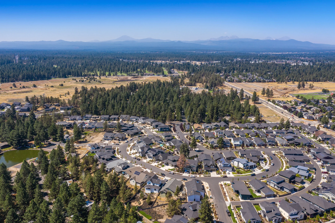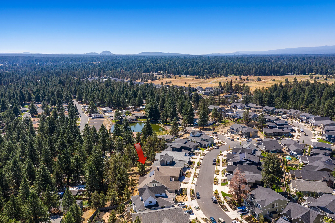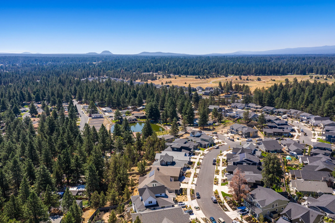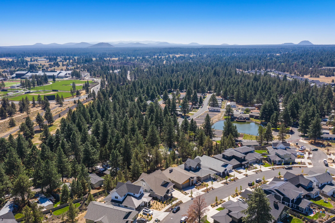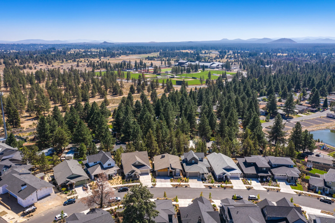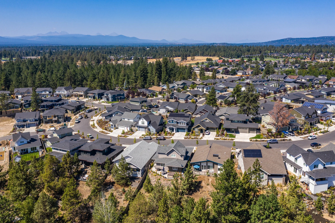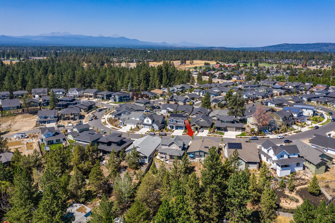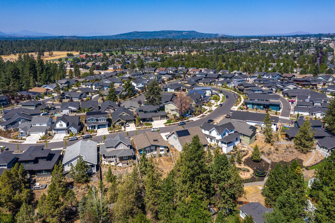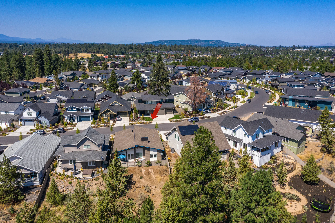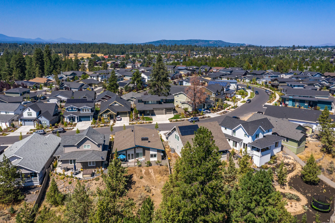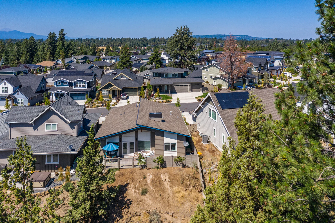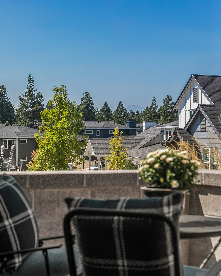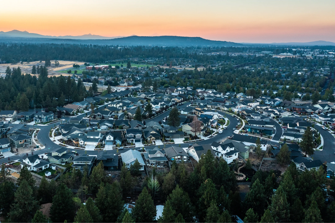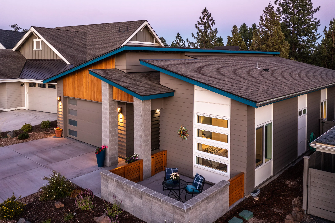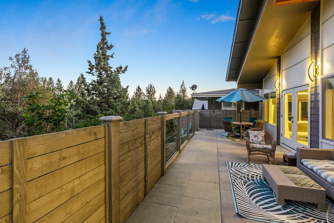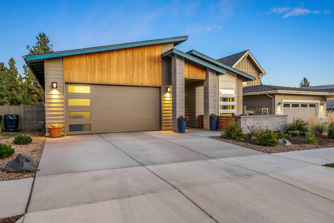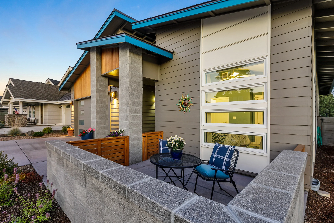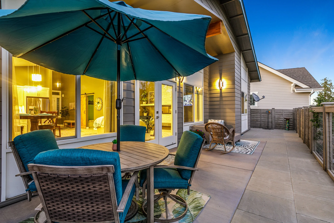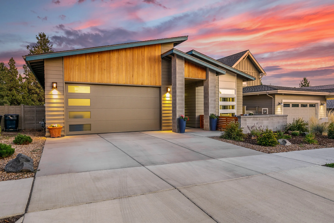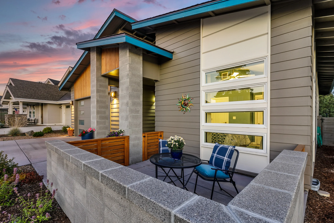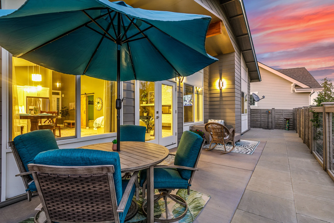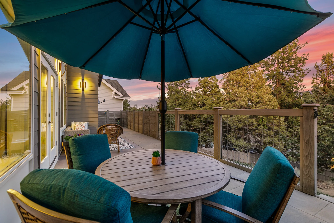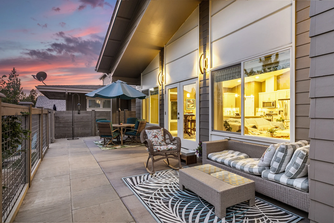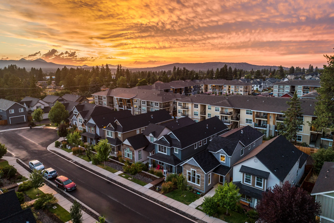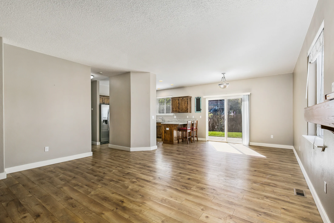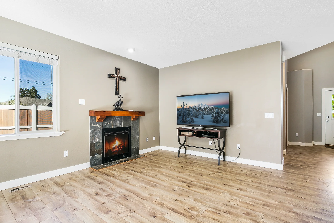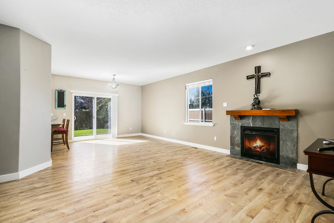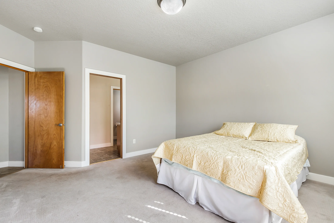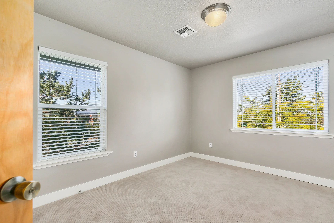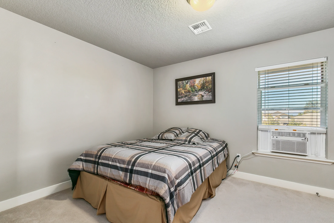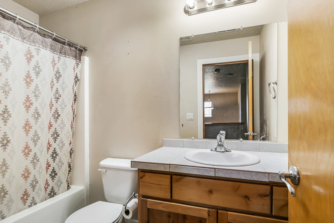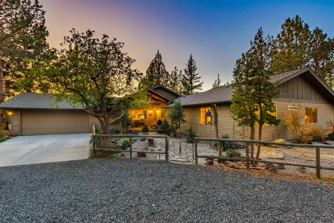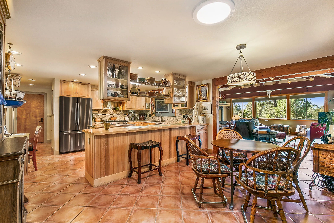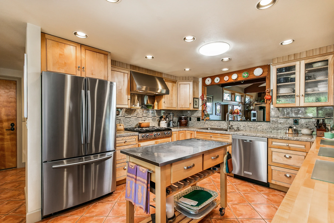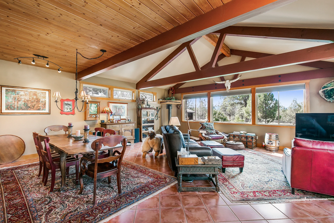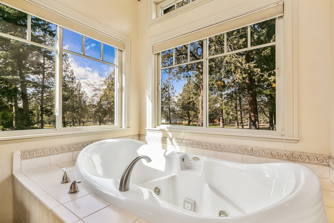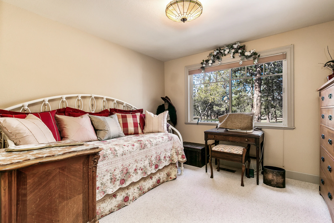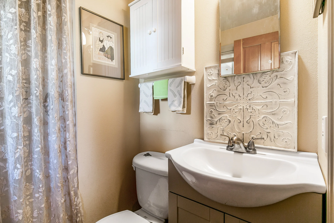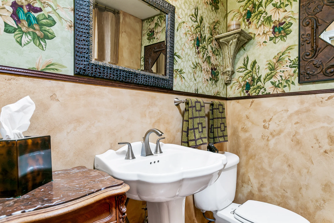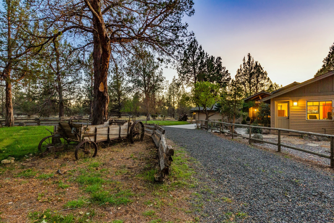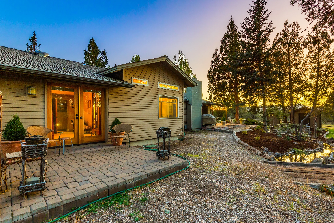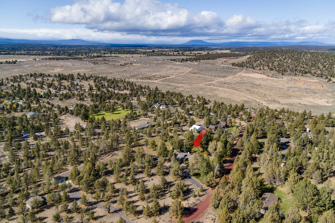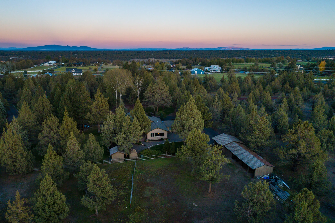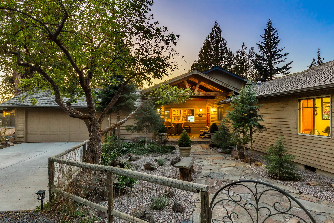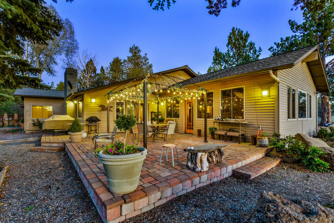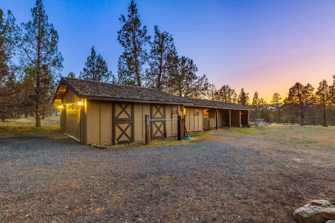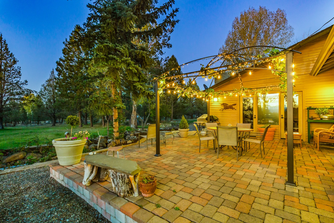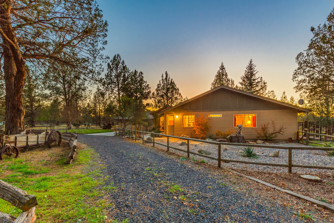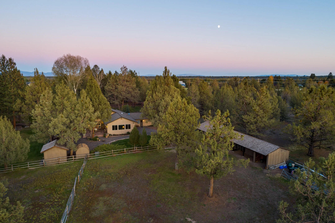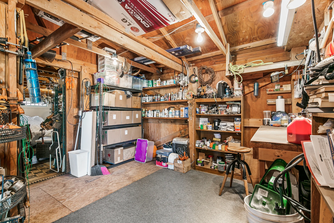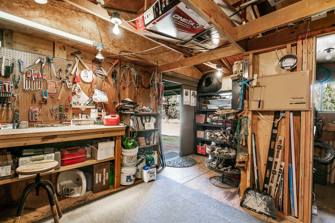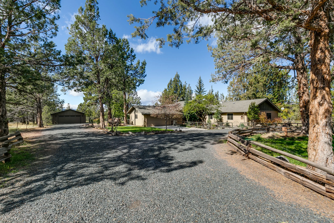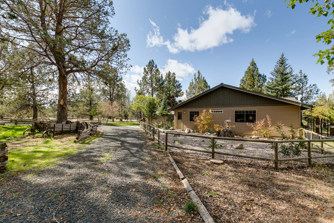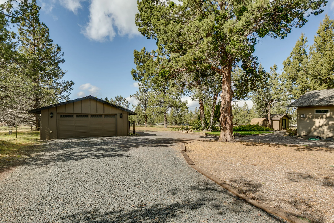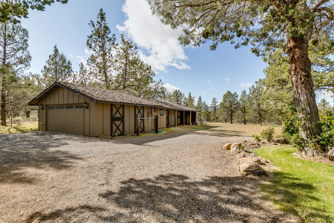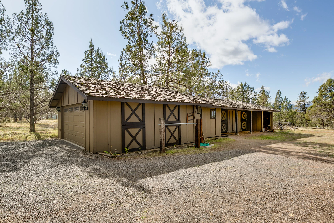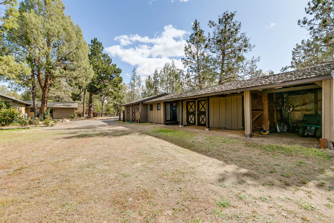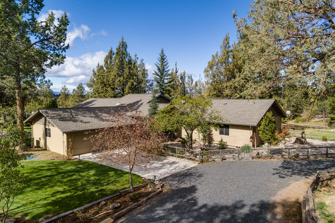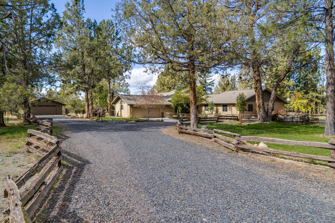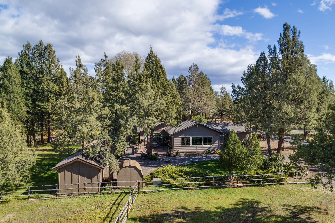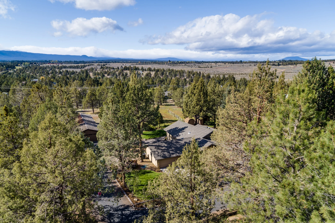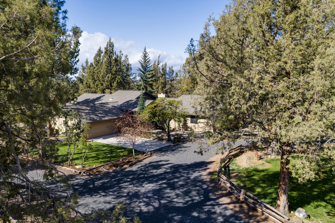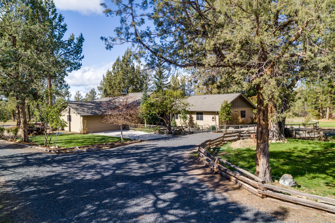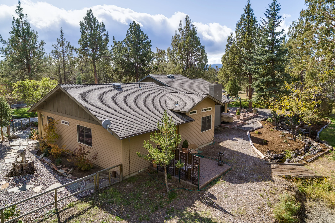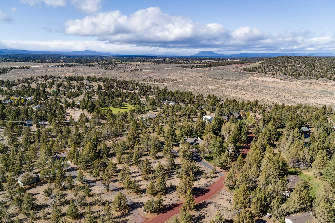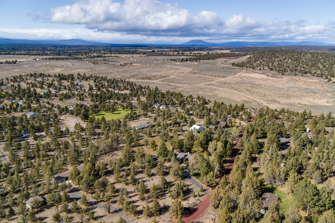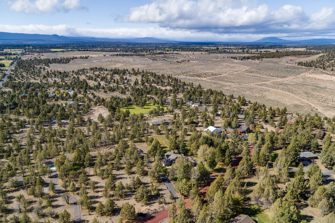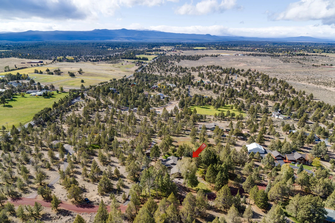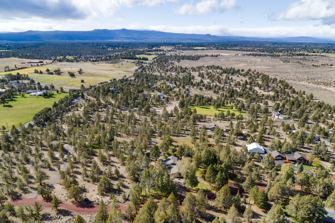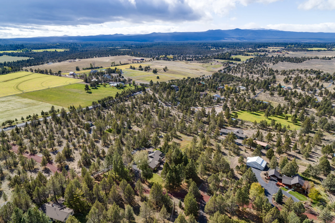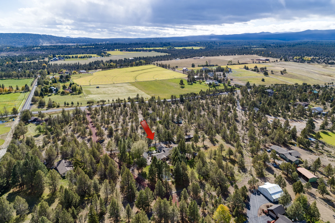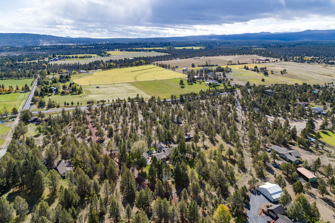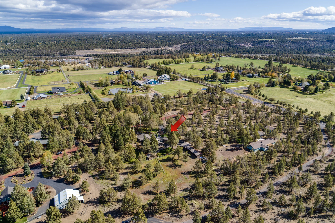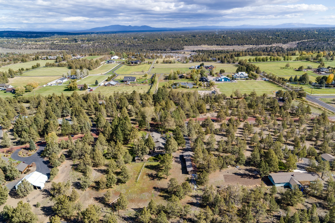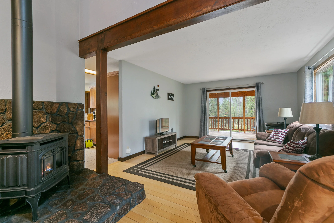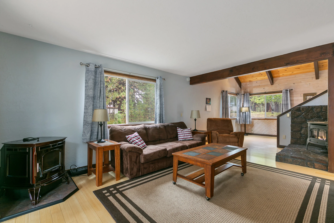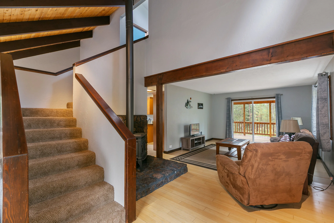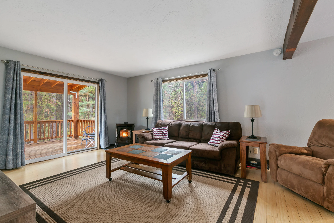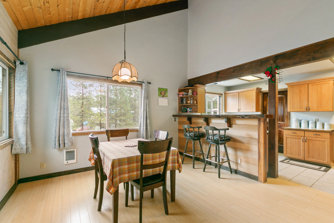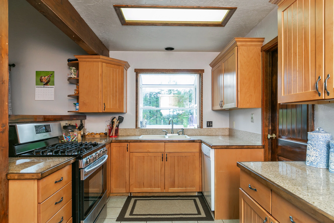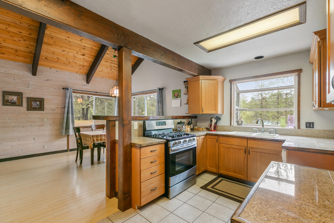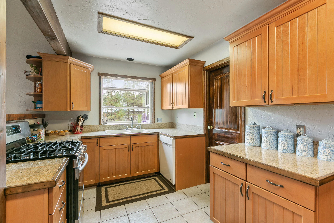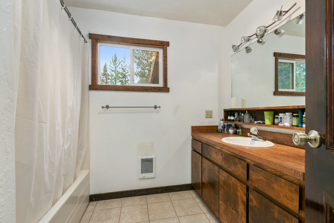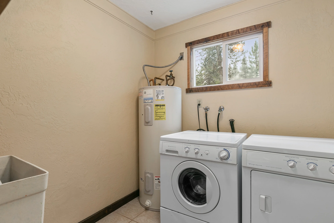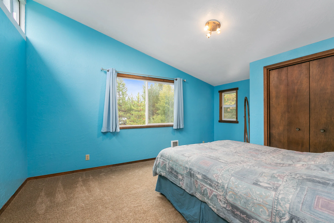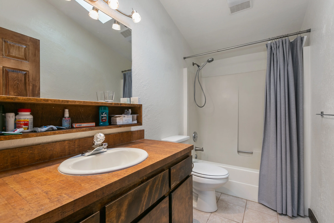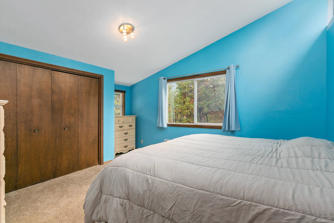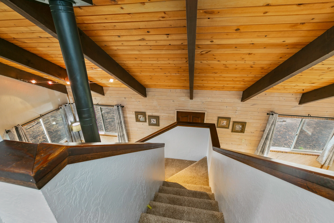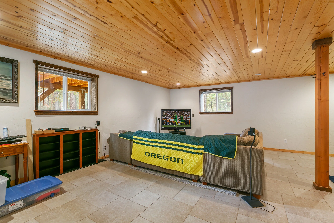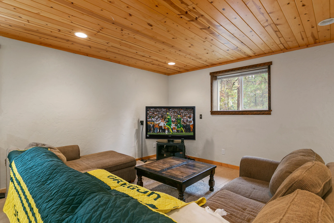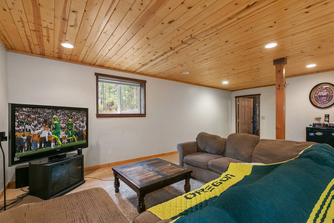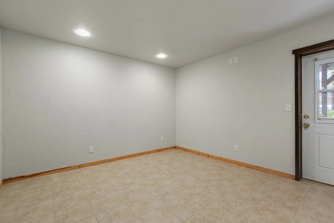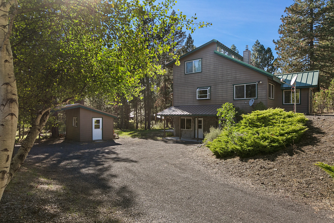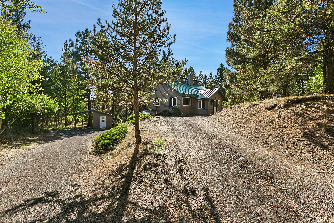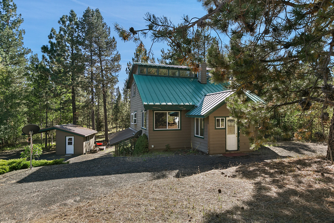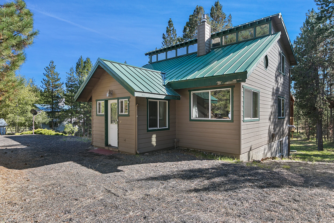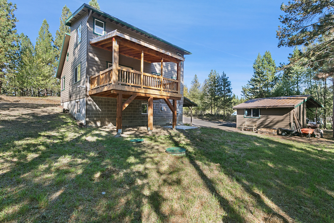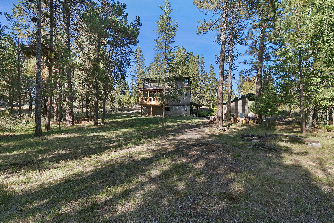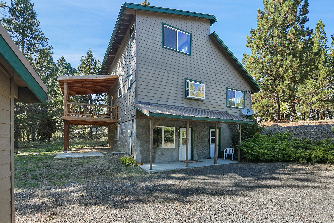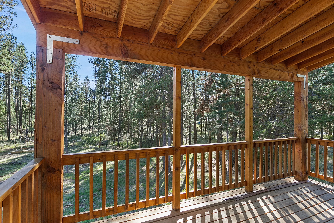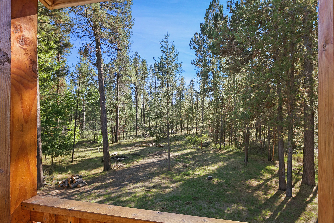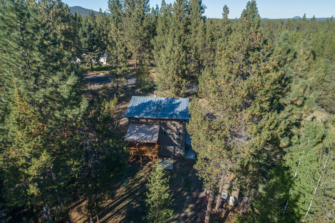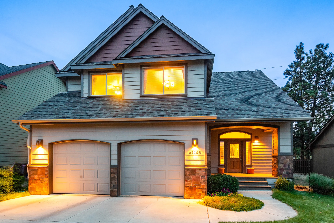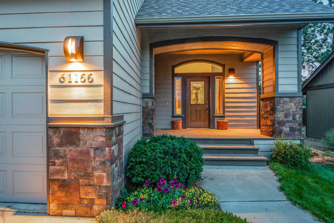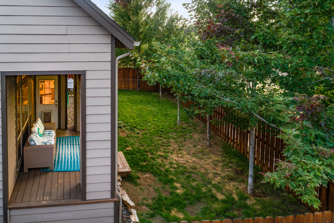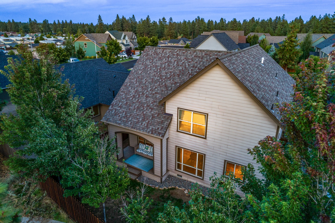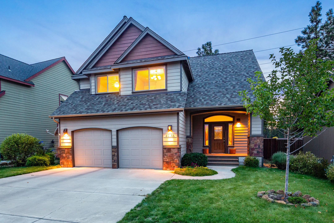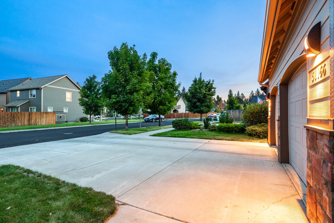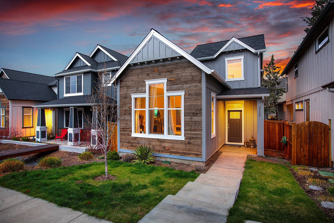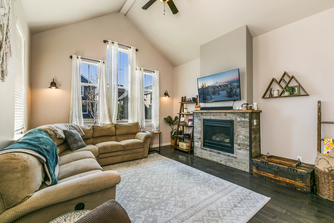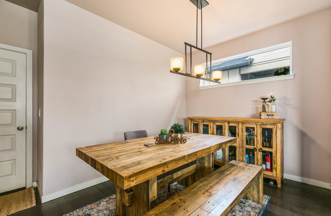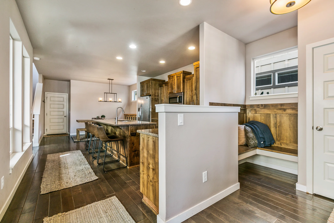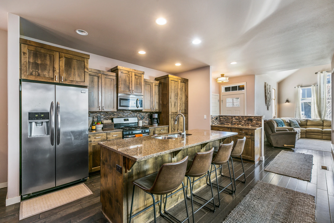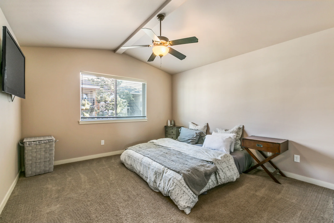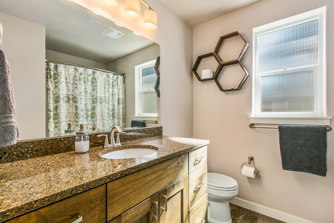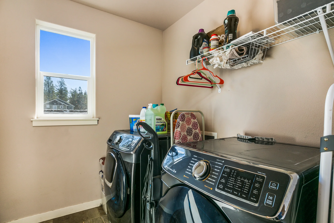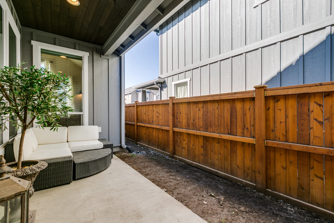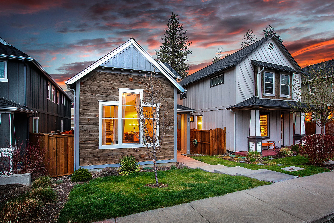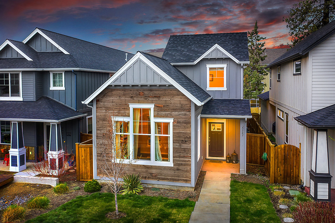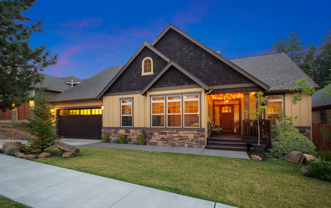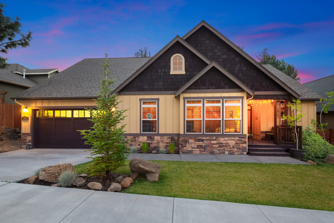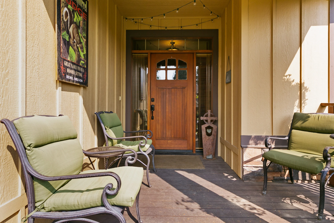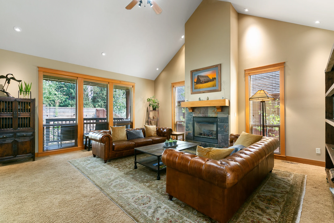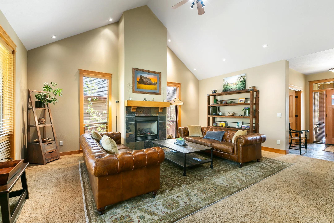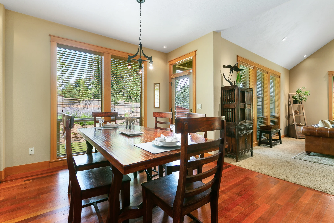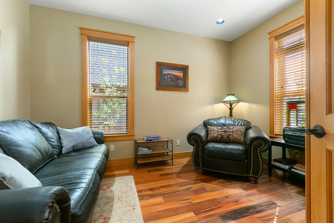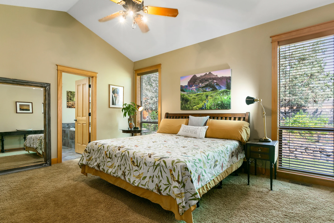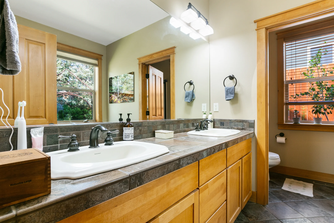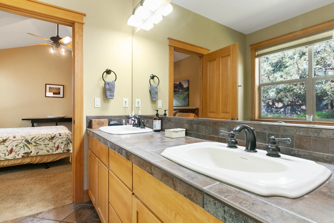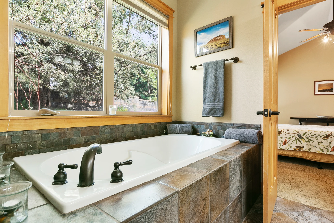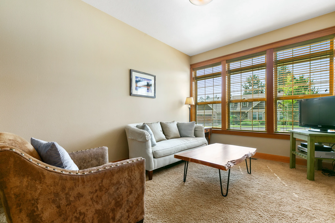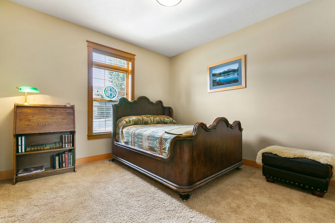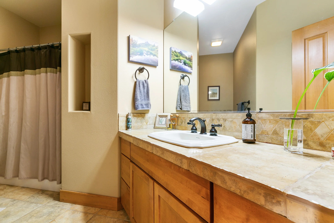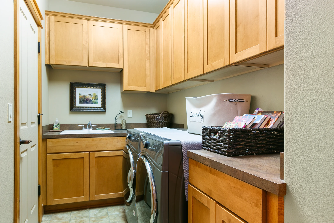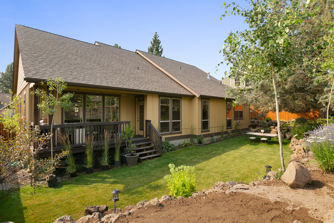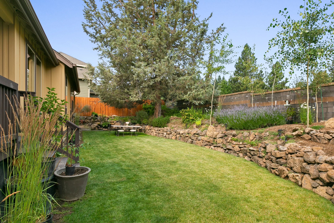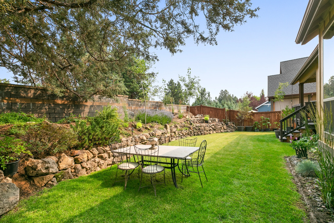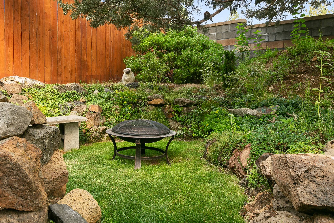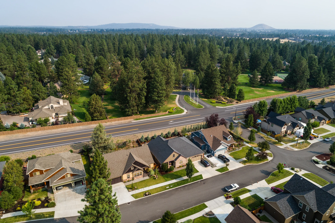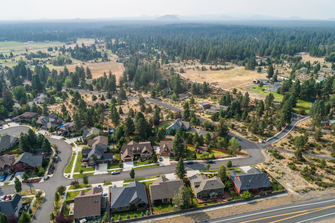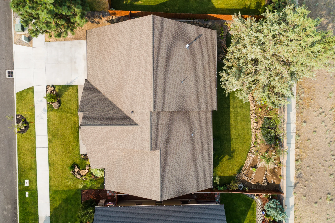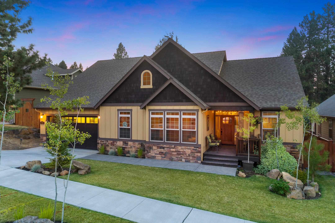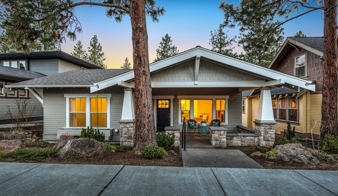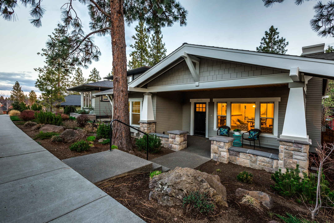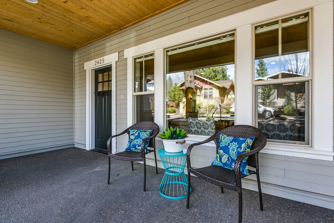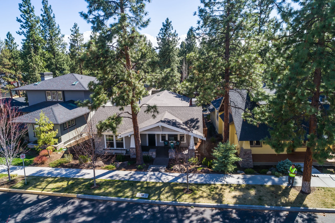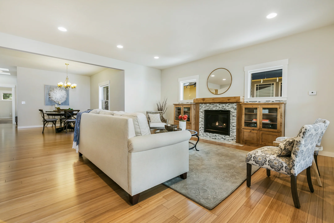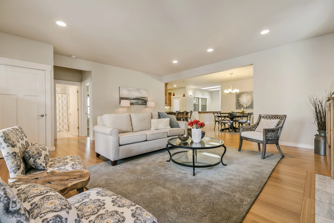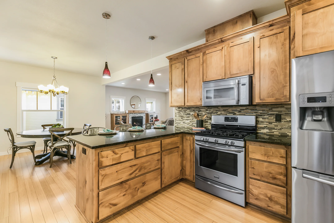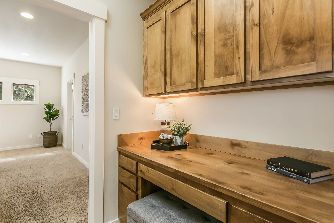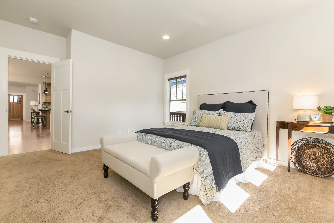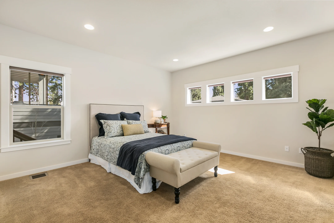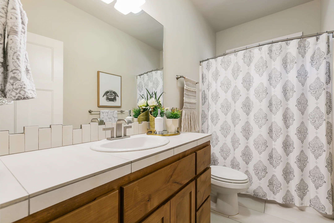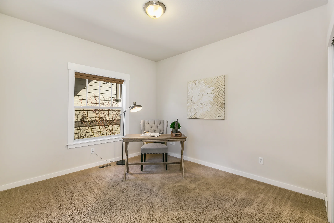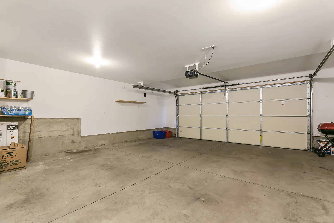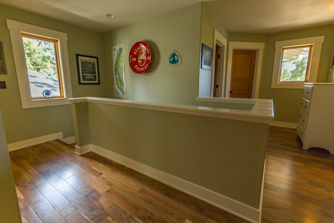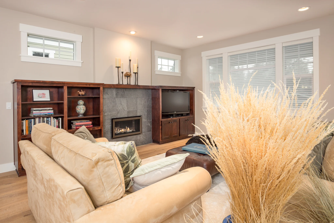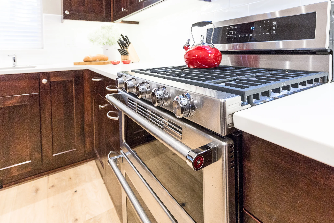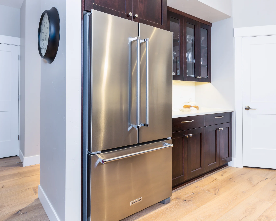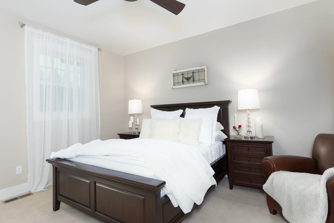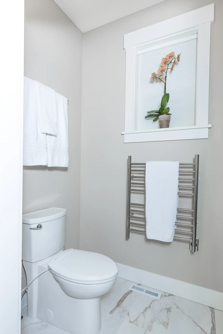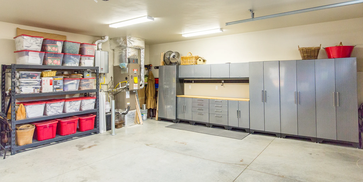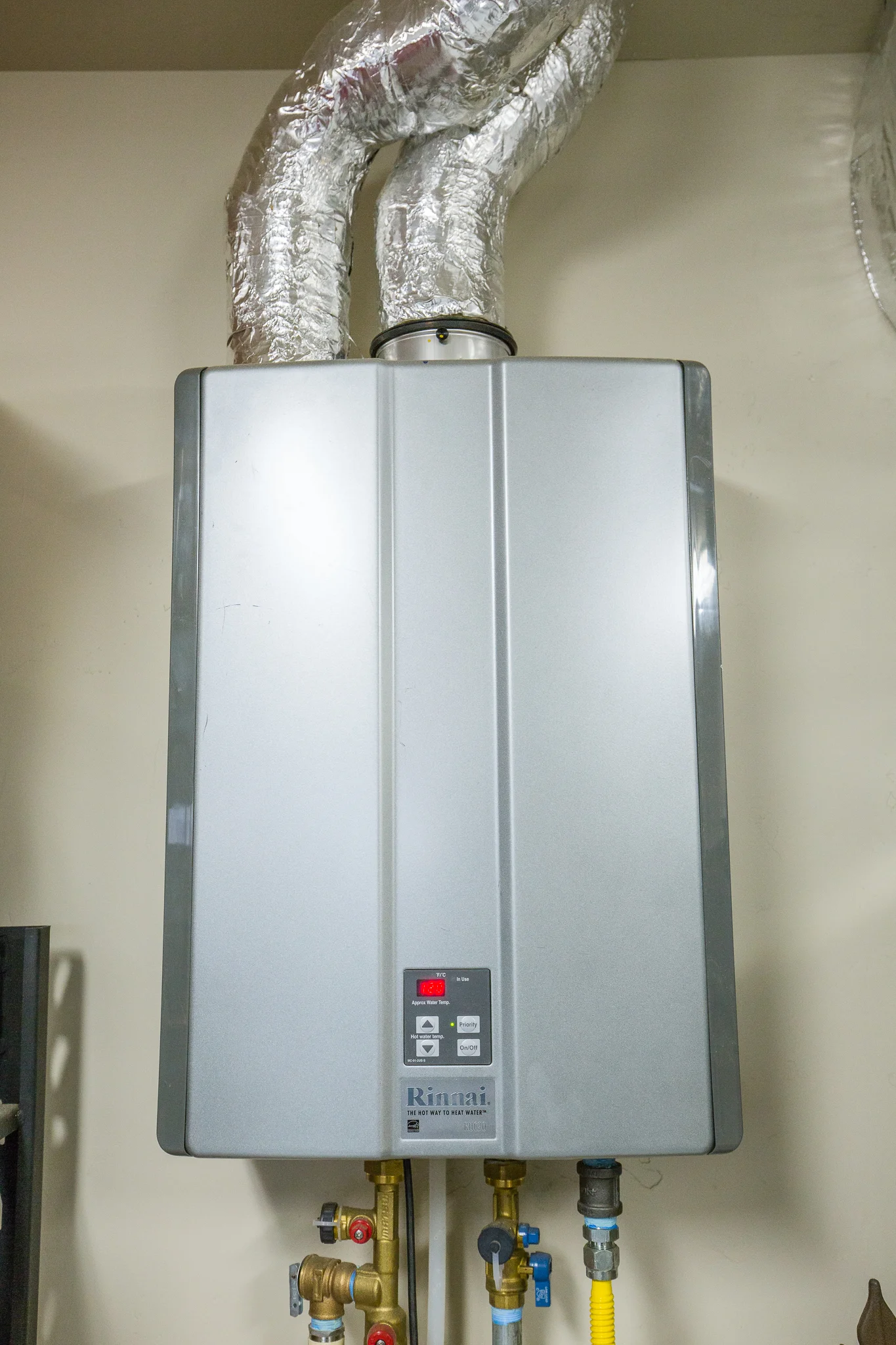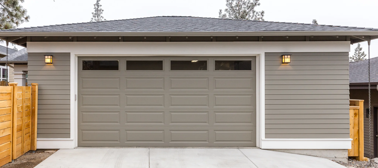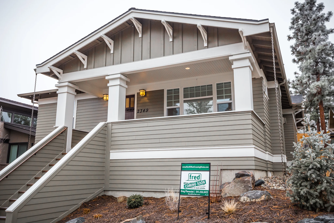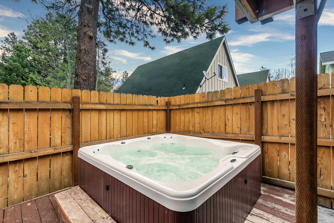
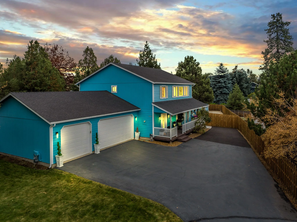

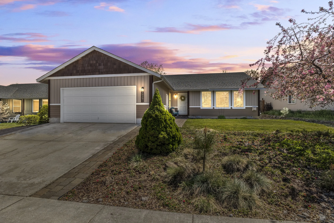
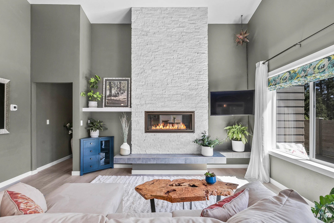



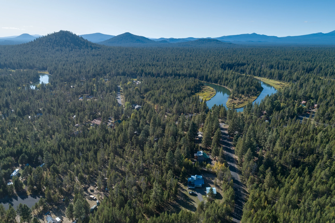

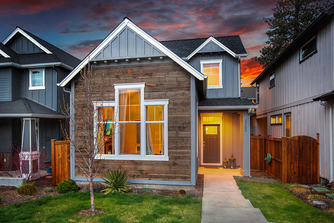

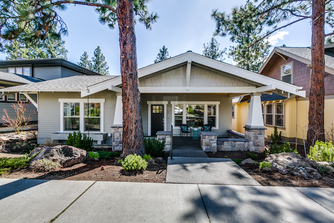

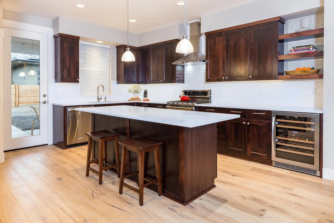



807 N. Smith Court
Single level living…
807 N. Smith Court
Single level living…
807 N. Smith Court, Sisters, OR
3 Bed 2 Bath | 1574 sq. ft. | $549,000
Comfort, space, and efficiency come together in this perfectly sized single level home built in late 2019. One of the best corner lots in the Village at Cold Springs in Sisters, this premium home site is .20 acres and sits at the end of a quiet cul-de-sac with common areas to the side and behind the property providing privacy and rare breathing room from other homes. The Hudson floor plan features a big kitchen with extra cabinets and counter space, along with a convenient pantry and large breakfast bar. Sliding glass doors open to an enormous, fully fenced back and side yard perfect for entertaining and family barbecuing. A spacious and open living area provide both comfort and functionality, centered around a warm and efficient gas fireplace. The large primary bedroom includes a sizeable bathroom with dual vanities and large walk-in closet. The other two bedrooms are thoughtfully located on the other end of the home. Come see this better than new home and amazing lot today!
Why wait months and go through the headache of a new build when you can get an even bigger lot and know exactly what you have without being nickel and dimed with upgrade cost? This move-in ready home is better than new and ready for you today!
Schedule an in person showing or private virtual tour today!
Features
Giant .20 Acre Premium lot
Located at the end of a quiet and family friendly cul-de-sac
No neighbors on one side
Community common areas to side and behind home
Fully Fenced side and back yards
HOA Maintains front yard
Single Level Home
Great separation between primary and secondary bedrooms
Extra wide entry way hallway
Gas Fireplace in Great Room
Large kitchen with breakfast bar and pantry
Granite counters in Kitchen
Vinyl plank flooring
Primary bedroom walk-in closet
Central A/C
Close proximity to Sisters Schools
Community trails and parks all around
Schools
Sisters Elementary
Sisters Middle School
Sisters High School
Photos
Video Tour

Tall Mountain
Huge yard in a quiet SE Bend Neighborhood
Tall Mountain
Huge yard in a quiet SE Bend Neighborhood
21103 Tall Moutanin Circle, Bend, OR 97702
3 Bed 2.5 Bath | 2032 sq. ft. | $799,000
Nestled within a private cul-de-sac on a functional half acre, this home has been meticulously renovated and updated with modern inspired design elements. A thoughtful reverse living floor plan offers a spacious and bright upper level with beautiful cascade mountain views and provides cool summer evenings and easy accessibility for the lower level bedrooms. A completely redone kitchen features quartz counters and an adjacent flex space that would make a perfect office or massive dream pantry. Step outside into the expansive, fully fenced and level backyard, complete with RV parking and storage shed. A new furnace, freshly painted ext/int, new modern light fixtures, and an elegant and modern ultra wide electric fireplace are just some of the newly added elements of this home. Lightly lived in and always maintained - this rare SE Bend home is close to trails leading to High Desert MS and just mins away from the new Caldera HS and 37-acre Alpenglow Park.
Schedule an in person showing or private virtual tour today!
Features
Wood ceilings on main level add style and warmth
Quartz counters
Full height tile backsplash
Soft close drawers
Gas hookups on deck
RV electrical hookups and concrete pad
3 car garage
Pull down ladder to huge lighted attic storage
Tons of storage
Closets galore
Utility / Storage Shed
Recent Improvements/Upgrades
Exterior Paint
Interior Paint
New Front Door
Fresh Stain Fence
Back stone patio / French doors to interior
Light fixtures throughout
Fireplace
Custom wood surrounds Fireplace
Tub seat
Primary bath window
Instant hot water heater kitchen
New Furnace
Schools
Silver Rail Elementary
High Desert Middle School
Caldera High School
Photos
Video Tour

17115 Crane Dr
River life…
17115 Crane Dr
River life…
Single level home just 400 feet from the Deschutes River
17115 Crane Dr. Bend, OR 97707 | 3 bed 2 bath | 1886 sq. ft. |
Live next door to the Deschutes River in this extremely well-maintained and updated single level home. This private corner lot sits approximately 400 feet from the river and 2 blocks to the community boat launch in Oregon Water Wonderland just south of Sunriver. Impeccably maintained home with recent updates including a new roof, exterior paint, extensive landscaping, new appliances, and much more. A small garden and greenhouse add utility and tranquility to this impressive .50 acre property. A large two car garage and solid storage shed make storing tools and toys a breeze. The home itself has a great feel with multiple living areas, 3 good sized bedrooms, 2 baths, and large kitchen with updated stainless steel appliances. A wood burning stove heats the entire home in the winter and an ultraefficient heat pump cools it down in the summer. Connected to community sewer and crystal clean private OWW water assures no unwanted headaches or extra maintenance schedules. Close to a massive amount of recreation, trails, water, mountains, golf courses and national forest this is Central Oregon living at its finest. Just a short 30 min drive to Mt. Bachelor and 20 mins to Bend this property provides amazing access to everything while also giving you very hard to find space and privacy. Come see this home and property for yourself, you won't want to leave!
Schools
Three Rivers Elementary
Three Rivers Middle School
High School Choice
Photos
Video Tour
CONTACT ME DIRECTLY FOR ALL INQUIRES
GREG PIERACCINI
Real ESTATE BROKER - West and Main homes
BENDMARKET@GMAIL.COM
541.233.3422

20291 Poe Sholes
Single level living…
20291 Poe Sholes
Single level living…
PENDING!!!
〰️
PENDING!!! 〰️
20291 Poe Sholes Drive, Bend, OR 97703
3 Bed 2 Bath | 1702 sq. ft. | $589,000
This single level sanctuary awaits you. An ideal Bend location combined with a comfortable and versatile floorplan provide an incredible value for this extremely well-maintained and lightly lived in home. Move-in ready with clean, sleek finishes throughout including durable vinyl plank flooring, granite counters, stainless appliances, and an ultra efficient Lopi gas stove that heats entire home in the winter. Low-maintenance landscaping complete with a front and back yard sprinkler system. The super safe and friendly west side neighborhood is conveniently located near Bend's newest elementary school North Star, Harvest Park, Sawyer Park, Riley Ranch Reserve and lots of shopping. Easily hop on the Deschutes River Trail to get to Downtown Bend and just two minutes to Target and Trader Joe's, this hidden gem neighborhood and home is not one to miss.
Schedule an in person showing or private virtual tour today!
Features
Lopi Gas Stove
Granite counters
Vinyl flooring
Stainless appliances
Primary bedroom walk-in closet
Custom Faux Wood blinds throughout
Concrete patio in back
Paver walkway to front door
Sprinkler system in front and back for very low maintenance landscaping
Close to Harvest Park, Sawyer Park, and Riley Ranch Reserve.
Two minutes to Target and Trader Joe’s.
Safe and friendly neighborhood
Super convenient west side location
Extremely well maintained, clean, and cared for home
Schools
North Star Elementary
Sky View Middle School
Mountain View High School
Photos
Video Tour

Ruby Peak
Hidden Hills Luxury…
Ruby Peak
Hidden Hills Luxury…
Elegant, bright, contemporary, single level home in a perfect location in the coveted Hidden Hills neighborhood in Bend, OR.
2 Bed 2 Bath - 1440 Sq. Ft. - Single Level - Offered at $699,000
Contemporary elegance awaits you in this perfectly situated Hidden Hills single level home. Custom built in 2019, this lightly lived-in 2 bed 2 bath home was thoughtfully designed from top to bottom. One of the best lots in Hidden Hills featuring a peek-a-boo view of Mt. Bachelor from the guest suite and front courtyard as well as a versatile and private backyard space. The bright and airy feel of the home is accentuated with vaulted ceilings, exposed beams, and a stunning floor to ceiling white rock fireplace. A large great room creates separation between bedrooms. Designed and built to be both spacious and efficient, this home utilizes the 1,440 sq ft of living space extremely well. Why waste square footage in an empty bedroom when you can enjoy the extra space where you spend the most time? French doors open to a paver patio and gate to the back slope area that is perfect for pets. The Hidden Hills neighborhood is in a great location near the new 37-acre Alpenglow Community Park.
Features
Single Level
Custom designer window coverings
Durable “Coretec” flooring throughout
Ceiling fans
Stainless Appliances
Quartz counters
Giant kitchen island
Pantry
Backyard paver patio
Peek-a-boo Bachelor view from front bedroom and front courtyard.
Huge great room
Tankless hot water heater
Double french doors open to a beautiful fenced in back patio area
Instant hot water at kitchen faucet
42” Heat n Glo “Cosmo” gas fireplace
Floating hearth
Vaulted ceilings throughout
Bright light and spacious
Soaking / Jetted Tub
Screen door
Schools
Jewell
High Desert
Bend
Photos
Video Tour

20478 Del Coco
Porch Life…
20478 Del Coco
Porch Life…
Craftsman-style home close to everything in Bend…
20478 Del Coco Ct. Bend, OR | 4 bed 2.5 bath + Loft/Bonus | 2096 sq. ft. | $499,000
This charming Old Farm District 4-bedroom, 2-1/2-bath home is situated on a quiet little cul-de-sac off the beaten path but close to everything: 1 mile to the river, Old Mill, Larkspur Park & Trail and the new community center and 2 miles to downtown. Outside, the home is trimmed with reclaimed barnwood and has a wooden bridge walkway, and the low-maintenance yard is great for families on the go. Inside, you’ll find a beautiful kitchen with quartz counters and a large walk-in pantry, cozy living room & gas fireplace trimmed with reclaimed barnwood, a dining area and patio off the kitchen and a powder room. The spacious upstairs provides great separation between rooms and features a large loft/bonus room, oversized primary suite with a large walk-in closet and huge bathroom with walk-in shower. This is a single-owner home in a lovely neighborhood surrounded by newer houses and down the street from a new park with nature trails.
Features
Reclaimed barnwood gas fireplace efficiently heats home
Spacious and open floor plan
Central A/C
9 ft. ceilings
Quartz counters
Breakfast bar
Oversized Pantry
Stainless steel appliances
Gas range
4 Large bedrooms + Bonus space/Loft
Oversized Primary suite with walk-in closet
Laundry room upstairs
2 car garage with very high ceilings for storage shelves
High quality double wall construction
Back alley garage access
Wood fence
Covered side porch area
Close distance to Silver Rail Elementary
Close to parks, trails, recreation and shopping
Peaceful and quiet dead end street
Schools
Silver Rail Elementary
High Desert Middle
Bend High
Builder
TJ Toney – Owner, Pacific Home Builders
Pacific Home Builders is a home construction company in Bend, Oregon dedicated to building beautiful, high-quality custom-built homes with precision craftsmanship.
Photos
Video Tour
CONTACT ME DIRECTLY FOR ALL INQUIRES
GREG PIERACCINI
Real ESTATE BROKER - FRED REAL ESTATE GROUP
BENDMARKET@GMAIL.COM
541.233.3422

21122 Darnel Ave
4 Bed 3 Bath with master on the main level…
21122 Darnel Ave
4 Bed 3 Bath with master on the main level…
21211 Darnel Ave, Bend, OR 97702
4 Bed 3 Bath | 1748 sq. ft. | .14 acres | $364,900
This updated craftsman style home checks a lot of boxes. 4 bedrooms, 3 full baths, master on the main level, fenced and landscaped outdoor space, granite counters, pantry, gas fireplace, and Cascade mountain views all around. The open and spacious layout lives large with 2 bedrooms and a full bath upstairs. A large guest suite downstairs with french doors could be converted to an office. The main level master opens to the perfect backyard patio and space. The two car garage is complete with workbenches and storage shelves. This home was recently updated with new flooring, counters, cabinets and paint.
Photos
Video Tour

64445 Quail Dr
Dream property in Tumalo…
64445 Quail Dr
Dream property in Tumalo…
64445 Quail Drive, Bend, OR 97703
4 Bed 3 Bath | 2817 sq. ft. | Single level | 2.49 acres | $885,000
A peaceful, quiet, and secluded oasis with spectacular mountain views on 2.49 acres. With 2 acres of irrigation, horse stalls, 2 garages, 2 storage sheds, pond, and a workshop this property has enormous potential for many uses. Interior details such as vaulted ceilings and exposed beams, high quality doors and hardware, top of the line cabinetry and appliances, and panoramic windows add amazing character to this custom built home. A spacious, single level floor plan complete with chef’s kitchen, 2 dining areas, family room, and formal living room creates the perfect blend of openness and separation. One of the large bedrooms would make a perfect setup for a home business with its own entrance and parking area. Just down the road is access to over 500 acres of horse riding and walking trails. Located on a quiet street just 1.5 miles to downtown Tumalo and 5 miles to Bend. This is truly a unique and special home.
Features
Private, single level living
2.5 total acres with 2 acres of TID irrigation and pond
Spectacular mountain views
Entire home completely remodeled and expanded in 2000
Nearby access to over 500 acres of land / trails to walk or ride horses
Vaulted ceilings and exposed wood beams throughout entire home
Tile floors throughout home - Carpet in master and 2 bedrooms only
Propane fireplace in family room, Wood burning (also plumbed for propane) fireplace in the living room
Dual pane panoramic windows
SolaTubes add natural light
Granite counters and solid wood bar in kitchen
Kitchen cabinets are natural Birch with contemporary styling
36” wide drawers with full extension
Garland 6 burner commercial cook top
Thermador 30” Oven / Hood and extra oven
Large Walk In Pantry
Built in desk area in kitchen
Movable kitchen island on wheels - Stainless steel top
2nd bedroom has an attached full bath
4th bedroom or office has a separate entrance - lots of potential
His and Hers walk in closets in Master
Spa tub with jets in master bath and large walk in shower and large dual vanities
Additional 2 car garage with attached workshop
RV Parking
Horse stalls and hay storage
2 storage out buildings - 1 with electricity, drywall, and cement floor - could be great play house or garden shed
Quiet and peaceful in backyard
Off the large paver patio is man made creek and waterfall with circulating water separate from irrigation pond
Schools
Tumalo
Obsidian
Ridgeview
Photos
Video
Additional photos…

16757 Casper
Three Rivers South Home
16757 Casper
Three Rivers South Home
Live near the Deschutes River in this amazing home and outdoor paradise…
16757 Casper Dr, Bend, OR 97707 | 2364 sq. ft. | 2 Bed 2 Bath | $359,000
Live near the Deschutes River in this amazing home on .71 acres in Three Rivers. Featuring vaulted, beamed, tongue and groove ceilings, bamboo floors, a giant finished basement and tons of character throughout. A comfortable main living area opens to a beautiful deck overlooking the back half of the property. Propane and pellet stoves keep the entire home warm in the winter and save electricity. Two bedrooms are upstairs with vaulted ceilings and lots of natural light. The downstairs finished basement features radiant heated flooring, extra storage space, and two separate entrances making it a perfect setup for an Airbnb or vacation rental. Located just a few hundred feet from the river this home would make a phenomenal income property. The outdoor space and surroundings are simply serene. Peaceful, quiet, green paradise are the words that come to mind when hanging by the fire pit in the backyard. A separate carport and storage building are great compliments to this epic property.
Photos
Video Tour
CONTACT ME DIRECTLY FOR ALL INQUIRES
GREG PIERACCINI
REAL ESTATE BROKER - FRED REAL ESTATE GROUP
BENDMARKET@GMAIL.COM
541.233.3422

61166 Geary Dr
SOLD
61166 Geary Dr
SOLD
Now available in a great SE Bend neighborhood…
61166 Geary Drive, Bend OR | 3 BD 2.5 BA |1500 sq. ft. | $345,000
Elegant, bright, and open floor plan in a great SE Bend neighborhood. This 3 bedroom 2.5 bath home features granite counters, wide plank wood floors, and high quality cabinetry throughout. The gas fireplace keeps the home warm and cozy while over sized windows allow natural light to flood through the main level. The kitchen features a granite island, gas range and large pantry. A small desk space adjacent to the kitchen is a perfect nook to get some work done. A large hall closet and a half bath on the main level round out this well planned floor plan. All bedrooms are upstairs along with a conveniently located laundry room with storage cabinets. The outdoor space and fully fenced backyard is perfect for pets. The double garage with workbench and outdoor storage shed provide plenty of storage space for all your toys and equipment. Original owner occupied and extremely well-cared for since construction. Don't miss this one!
Features
Great location
Elegant, Bright, Open
Vaulted ceilings
Over sized windows allow natural light to flood through the main level.
Small desk nook
Gas fireplace surrounded by stone accents
Granite counters
Tile floors
Storage shed
Covered back patio/deck
Fully fenced + private back yard
Double Garage
Welcoming front porch
Upstairs laundry room
Schools
R.E. Jewell
High Desert Middle
Bend High
Photos

20482 Del Coco
SOLD
20482 Del Coco
SOLD
Rustic craftsman-style home close to everything…
20482 Del Coco Ct. Bend, OR | 3 bed 2.5 bath | 1793 sq. ft. | New Price - $365,000
Easy living awaits you in this open, bright, and spacious home built by Pacific Home Builders. Enjoy vaulted ceilings, over sized windows, and reclaimed wood exterior and fireplace accents in this rustic craftsman-style home. The thoughtful and efficient floor plan has an inviting and cohesive flow, offering the perfect balance of openness and separation. You will love cooking in the gourmet kitchen with stainless steel appliances, gas range, deep over sized wood cabinetry, pantry, and giant breakfast bar island. The perfect living room space enhanced with a beautiful gas fireplace feels warm and cozy yet spacious enough for all your favorite furniture. A separate dining area and guest bathroom complete the main level living area. The second level offers large bedrooms and ample closet space with good separation between the master suite and two additional bedrooms. A vaulted ceiling adds a sense of space to the master suite and the large master bath features a stand-up shower, walk-in closet and separate toilet area. The covered side patio and low-maintenance outdoor space complement the home’s interior design. A highly insulated double-wall constructed system adds tremendous value and extreme thermal efficiency for every type of climate. The central A/C will keep you cool in the summer and the gas furnace and fireplace will keep you warm in the winter with maximum efficiency and minimum utility cost. A large two car garage with alley access provides plenty of storage and room for all your toys. The central Bend location provides easy and quick access to parks, trails, schools, and shopping. Walk the kids to Silver Rail Elementary school or hop on your bike for a five-minute ride to the Old Mill District or Downtown Bend. This exceptional home is located on a peaceful and quiet cul-de-sac street.
Features
Reclaimed wood exterior and fireplace
Spacious and open floor plan
Vaulted ceilings in living room
Granite counters
Breakfast bar
Pantry
Stainless steel appliances
Gas range
Gas fireplace
Ceiling fans
Large bedrooms
Vaulted master suite
Walk-in closet in master bathroom
Laundry room upstairs
2 car garage
High quality double wall construction
Central A/C
Back alley garage access
Wood fence
Walking distance to Silver Rail Elementary
Close to parks, trails, recreation and shopping
Peaceful and quiet dead end street
Schools
Silver Rail Elementary
High Desert Middle
Bend High
Builder
TJ Toney – Owner, Pacific Home Builders
Pacific Home Builders is a home construction company in Bend, Oregon dedicated to building beautiful, high-quality custom-built homes with precision craftsmanship.
Photos
Video Tour
CONTACT ME DIRECTLY FOR ALL INQUIRES
GREG PIERACCINI
Real ESTATE BROKER - FRED REAL ESTATE GROUP
BENDMARKET@GMAIL.COM
541.233.3422

20460 Mazama Place
SOLD
20460 Mazama Place
SOLD
SOLD
Charming Single Level Craftsman
20460 Mazama Place Bend OR | 3 BD 2 BA + Den/Office | 2001 sq. ft. | $449,000
Charming, single level craftsman home featuring open living, kitchen and dining rooms with vaulted ceilings, hardwood floors, oversized wood-wrapped windows, granite counters and a gas fireplace. Spacious bedrooms, a large master bath and soaker tub, and a den/office add livability and comfort to the well thought out floor plan. The beautifully landscaped yard, covered back deck, and fire pit area are perfect for entertaining. This warm and bright custom home has lots of character and is a must see!
Features
Covered and inviting front porch
Slate floor entry
Vaulted ceilings
Granite counters and breakfast bar in kitchen
Hemlock cabinets and doors throughout
Hardwood floors in office and kitchen / dining area
Stainless Steel refrigerator, gas range, microwave, and dishwasher
Breakfast bar
Two pantries
Oversized, wood-wrapped windows
Gas fireplace
Ceiling fan in great room and master
Recessed ceiling lighting
Laundry room with sink and cabinets
Double sinks in the master bathroom
Oversized soaking tub in master suite
Walk-in closet in master
Covered back deck
Central A/C
Oversized garage with extra space for shop area
Tons of extra storage
Fully landscaped
Fully fenced
Sprinkler system
Schools
R.E. Jewell
High Desert Middle
Bend High
Photos
Video Tour

2425 NW Lolo
SOLD
2425 NW Lolo
SOLD
Ideal location meets the perfect floor plan...
2425 NW Lolo Drive Bend, OR | 1742 sq. ft. | $625,000
Ideal location, perfect floor plan, gorgeous finishes. This single level, 3 bed 2 bath, craftsman style home located in the heart of NorthWest Crossing was built by the award winning Olsen Brothers and checks every box. Move-in ready with clean, sleek finishes throughout including bamboo hardwood floors, granite counters, tile baths, gas fireplace, and central A/C. An inviting front porch and easy back alley garage access tie this gorgeous home to the best schools, parks, entertainment, and recreation available in Bend.
Features
Open floor plan
Inviting and spacious front porch
Bamboo hardwood floors
Built in cabinets / entertainment center in living room
Gas fireplace
High ceilings throughout
Skylights
Recessed ceiling lighting
Granite counters
Stainless steel appliances
Deck off of kitchen
Tile bathrooms
Large bedrooms
Walk-in closet in master suite
Laundry room with extra sink and closet
2 car garage
Central A/C
Landscaped with drip sprinkler system
Quiet and safe street
Close proximity to schools, parks, restaurants, trails, and recreation
Schools
High Lakes Elementary
Pacific Crest Middle
Summit High
Builder
Olsen Brothers Construction is Deschutes County’s premier luxury home builder, specializing in ground-up custom homes of various styles for private clientele. In business in Deschutes County for over 10 years, Olsen Brothers strives to exceed expectations and compete at a level of superior performance by placing honesty, integrity and trust as the highest values of the company. Most of Olsen Brother’s work since 2006 has been in Central Oregon.
NorthWest Crossing Neighborhood
At NorthWest Crossing, it’s all about livability. Following the “traditional neighborhood development” concept of neighborhood design that is being embraced in Bend real estate and across the country, NorthWest Crossing was thoughtfully designed to provide residents with neighborhood conveniences like restaurants, shops, parks, schools and trails.
Pedestrian-friendly streetscapes invite neighbors out of their homes, resulting in less reliance on vehicles. And NorthWest Crossing is anything but common.
Several national neighborhood awards programs and publications have recognized the exceptional attributes of NorthWest Crossing. From its inception, this Bend, Oregon neighborhood has worked to create a true sense of place for residents and visitors alike. Striving for sustainability and character, while connecting on numerous levels with the greater community, have helped make NorthWest Crossing what it is today.
Photos
Video Tour
CONTACT ME DIRECTLY FOR ALL INQUIRES
GREG PIERACCINI
BENDMARKET@GMAIL.COM
541.233.3422

2504 NW Sacagawea
SOLD
2504 NW Sacagawea
SOLD
NorthWest Crossing at its finest...
2504 NW Sacagawea Lane | $675,000
This stunning home sits on a desirable corner lot in the heart of NorthWest Crossing. Featuring a smart and open floor plan with a 4th bedroom and small office on the main level this home has a great flow. Custom high-end finishes throughout like concrete counters, concrete gas fireplace, professional grade stainless steel appliances, bamboo/acacia wood floors, wood wrapped windows and Pacific Madrone cabinetry truly make this home special. The gorgeous outdoor patio space is perfect for entertaining and the main level is pre-wired for surround sound.
4 BD + Office | 2.5 Baths | 2096 sq. ft.
Features
Open floor plan plus extra bedroom + small office on main level
Custom built Pacific Madrone cabinets
Concrete kitchen countertops
Professional grade Jenn Air Range + Refrigerator
Bamboo wood flooring downstairs / Acacia wood flooring upstairs
Wood framed windows
Skylights in living room
Custom built concrete gas fireplace
Pre-wired for surround sound
New high efficiency central air conditioning
Tankless hot water heater
Great side yard and covered patio
2 car garage
Corner lot
Schools
Summit High
Pacific Crest Middle
High Lakes Elementary
NorthWest Crossing Neighborhood
Several national neighborhood awards programs and publications have recognized the exceptional attributes of NorthWest Crossing. From its inception, this Bend, Oregon neighborhood has worked to create a true sense of place for residents and visitors alike. Striving for sustainability and character, while connecting on numerous levels with the greater community, have helped make NorthWest Crossing what it is today.
Awards and Recognition:
2015, NorthWest Crossing featured in national magazine, Unique Homes
2014, Home of the Year by Northwest ENERGY STAR® Homes, awarded to Woodcraft Homes, a NorthWest Crossing Guild Builder
2013 Top 50 Master-Planned Communities in the United States by Where to Retire Magazine
2013 Big Chainring Award from the Deschutes County Bicycle and Pedestrian Advisory Committee
2012 Finalist in the Prettiest Painted Places National Award Program
2011 Environmental Center Sustainability Award
2010 Building a Better Central Oregon Award, Central Oregon Association of Realtors
2010 Natural Home Magazine’s Top Green Neighborhoods in the Nation
2009 New Urban Institute’s Award of Excellence Program, finalist
2008, PCBC Gold Nugget Award of Merit, Master-Planned Community of the Year
2008, Cottage Living Magazine’s Top Cottage Neighborhoods
2008, Grand Award for Green Building by the National Commercial Builders Council (NCBC)
2007, National Association of Homebuilders Green Building Award, awarded to W.H. Hull Company, part of the NorthWest Crossing Builders’ Guild
2006, Most Successful Development in Oregon by BUILDERnews magazine
Photos

2349 NW Drouillard
SOLD
2349 NW Drouillard
SOLD
Contemporary Craftsman in a prime NorthWest Crossing location...
2349 NW Drouillard Ave, Bend, OR | $639,000
Stunning contemporary craftsman in the perfect NorthWest Crossing location. No detail was overlooked in the recent 2017 construction of this gorgeous single level home. The gourmet kitchen includes quartz countertops with large island, alder wood cabinetry, wine fridge, gas range with double oven and two pantries. The wide-planked oil finished wood flooring, Heat & Glo gas fireplace, built-in cabinets, recessed ceiling lighting and fans, and sliding barn doors create a warm, bright, modern, and rustic feel. The master bathroom features double vanity sinks, a stone and tile double rain shower, upgraded toilet with heated seat, and a towel warmer. Guest bathroom includes an extra-large soaking tub and shower. The covered back patio and fenced backyard is perfect for entertaining and the side deck area directly off the master bedroom is pre-wired for a hot tub. A smart, energy efficient design complete with a high efficiency gas furnace and central air conditioning add value and comfort. An extra wide double car garage with storage cabinets and a workbench tops off this amazing home.
The location is truly the best of both worlds in Bend and NorthWest Crossing. Short walking distance to Galveston Ave (10 Barrel, The Victorian Cafe, Sip Wine Bar, Parrilla, Brother Jon's), Newport Ave (Newport Market, Backporch Coffee, Chow, Spork), and Downtown Bend but still reside in the highly desirable and sought after NorthWest Crossing Neighborhood.
3 BD | 2 BA | 1660 sq. ft.
Features
Wide-planked hardwood flooring
Quartz counters and large kitchen island
Alder wood cabinets
Stainless appliances including 5 burner gas range with double oven and overhead hoodvent
Large pantry in kitchen plus extra bonus pantry across hall
Wine fridge
Built in cabinets / entertainment center in living room
Heat & Glo Gas Fireplace
9 foot ceilings
Recessed ceiling lights on dimmers
Textured drywall
Ceiling fans throughout
Tile flooring in bathrooms
Extra large soaking tub in guest bathroom
Stone and tile double rain shower in master bathroom
Double vanity sinks in master bathroom
Upgraded toilets plus heated toilet seat and towel warmer in master bathroom
Deck off master bedroom pre-wired for hot tub
2 barn sliding doors
Laundry / mud room with extra sink and built in cabinents
Extra large garage with storage cabinets and workbench
Covered back patio w/ fenced south facing backyard
South facing driveway
Irrigated and landscaped
High efficiency gas furnace
Tankless hot water heater
Central air conditioning
Single level
Built in late 2017
Schools
Summit High
Pacific Crest Middle
High Lakes Elementary
NorthWest Crossing Neighborhood
At NorthWest Crossing, it’s all about livability. Following the “traditional neighborhood development” concept of neighborhood design that is being embraced in Bend real estate and across the country, NorthWest Crossing was thoughtfully designed to provide residents with neighborhood conveniences like restaurants, shops, parks, schools and trails.
Pedestrian-friendly streetscapes invite neighbors out of their homes, resulting in less reliance on vehicles. And NorthWest Crossing is anything but common.
Several national neighborhood awards programs and publications have recognized the exceptional attributes of NorthWest Crossing. From its inception, this Bend, Oregon neighborhood has worked to create a true sense of place for residents and visitors alike. Striving for sustainability and character, while connecting on numerous levels with the greater community, have helped make NorthWest Crossing what it is today.
Photos
Contact me directly for all inquires
Greg Pieraccini
bendmarket@gmail.com
541.233.3422

1220 NE 5th St
Potential…
1220 NE 5th St
Potential…
So much potential…
1220 NE 5th Street, Bend OR | 690 sq. ft. | .16 acres
Rare investor opportunity in a prime location. This property has enormous potential. Home sits on the front corner of a large city lot adjacent to an alley. Mature trees surround the beautiful, fully fenced and flat lot featuring raised garden beds, chicken coop, and a storage shed. The owner lived in home features an open floor plan that feels like an oversized studio. The single bedroom has been opened up to the main living area to provide more space and flow. The kitchen includes a breakfast bar, wood cabinetry, and laminate counters. A high quality and centrally located wood stove keeps the home warm and cozy in the winter. Natural gas runs to the furnace and kitchen for future upgrades. The back patio with wood pergola ties the back of the home to the gorgeous outdoor space. Convert the home into an ADU and build new or move right in and renovate to your taste. Conveniently located near Greenwood Ave and Pilot Butte this is a very rare and exciting opportunity.
Schools
Bend High
Pilot Butte Middle
Juniper Elementary
Photos
Video

20294 Poe Sholes
Curb appeal…
20294 Poe Sholes
Curb appeal…
20294 Poe Sholes Drive, Bend, OR 97703
3 Bed 2 Bath | 1380 sq. ft. | .07 acres | $330,000
This craftsman style home features a very versatile floor plan with the master bedroom on the main level and two guest bedrooms and bonus space downstairs. Perfect for a small family and would also make a great vacation home or rental property. Finishes include granite counters, low maintenance laminate flooring, and stainless steel appliances. A great back deck for soaking up the sun and a hot tub for relaxing after a long day on the mountain compliment this home perfectly. Fully fenced with an easy-to-maintain front lawn, this eye-catching home has great curb appeal. The single car garage has a built in storage closet that makes a great pantry. Downstairs also features a very useful storage space off of the family/bonus room. The super safe and friendly west side neighborhood is conveniently located near Bend’s newest elementary school North Star, Harvest Park, Sawyer Park, Riley Ranch Reserve and lots of shopping. Easily hop on the Deschutes River Trail to get to Downtown Bend and just two minutes to Target and Trader Joe's, this hidden gem neighborhood and home is not one to miss.
Schedule an in person showing or private virtual tour today!
Features
Safe and friendly neighborhood
Super convenient west side location
Master bedroom on main level
Large walk-in closet in master
Fenced front yard area
Back deck with hot tub
Granite counters
Stainless appliances
Large kitchen island
Vinyl flooring
Large storage space under house
Built in pantry in garage
Ductless mini split high efficiency heat pump system
Great separation between master bedroom upstairs and two guest bedrooms downstairs
Versatile floor plan would make a great vacation home or rental
Close to Harvest Park, Sawyer Park, and Riley Ranch Reserve.
Two minutes to Target and Trader Joe’s.

























































